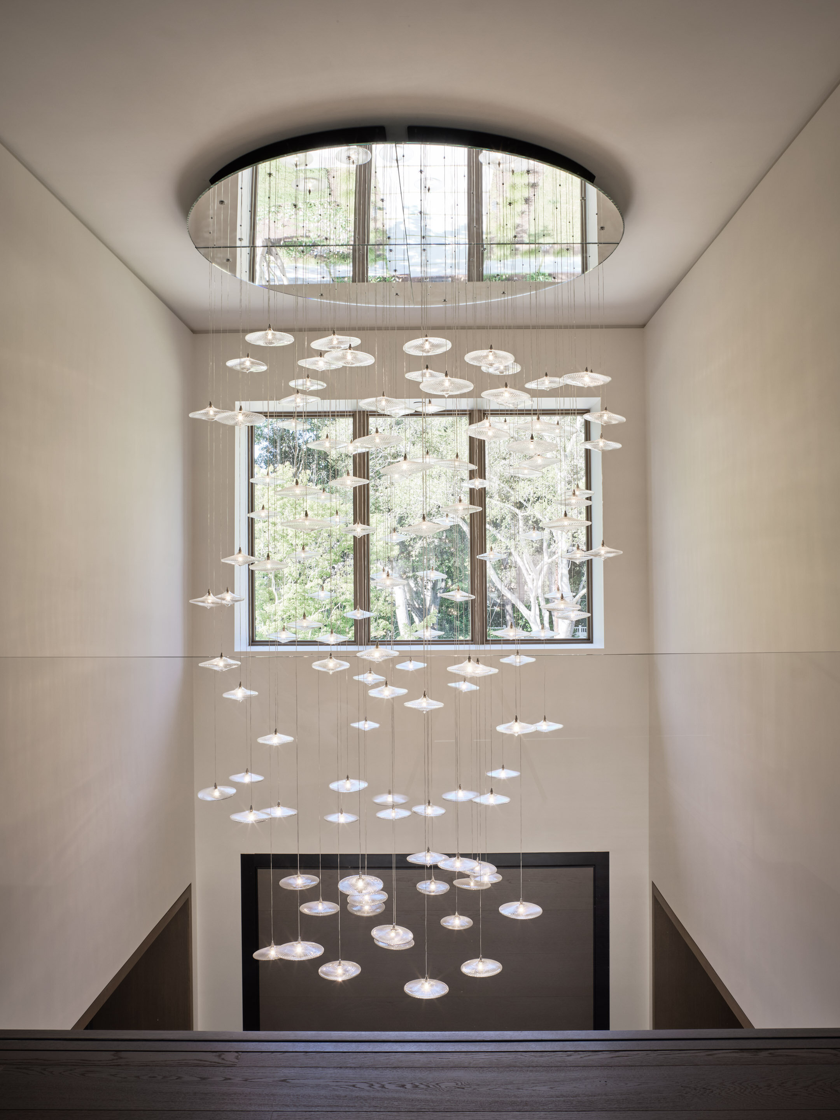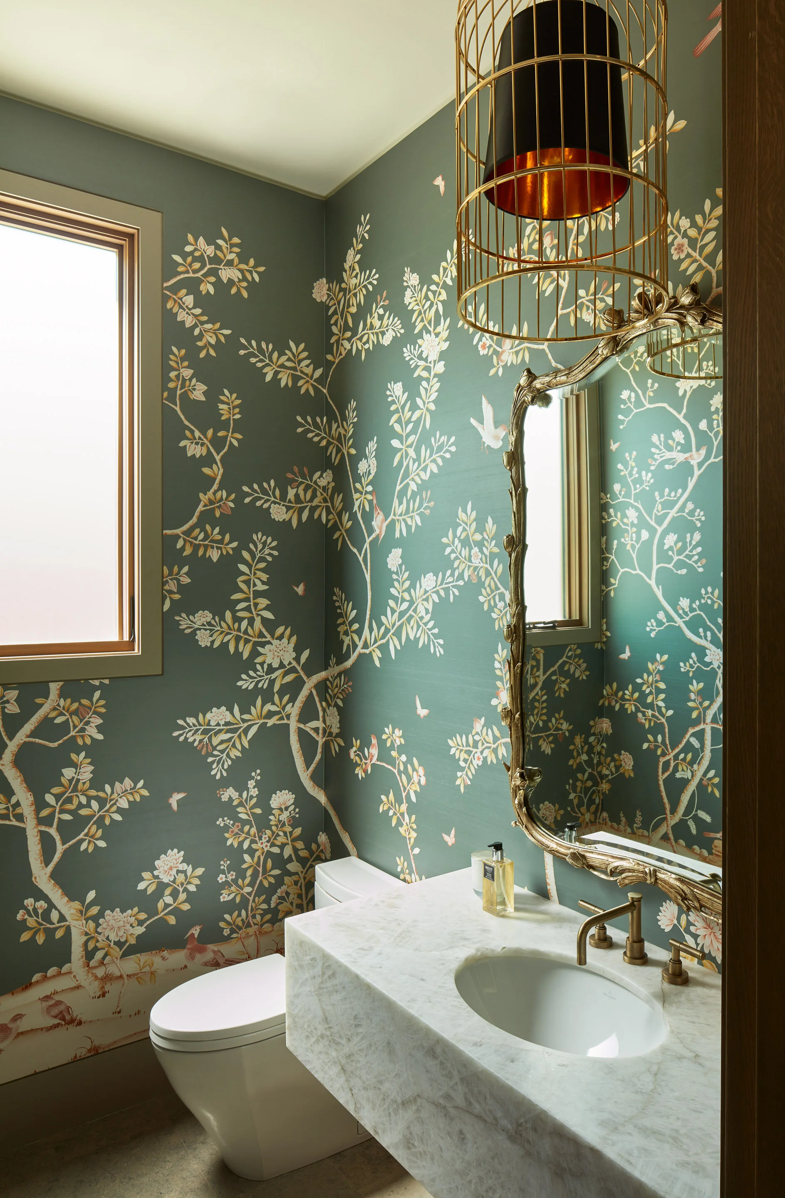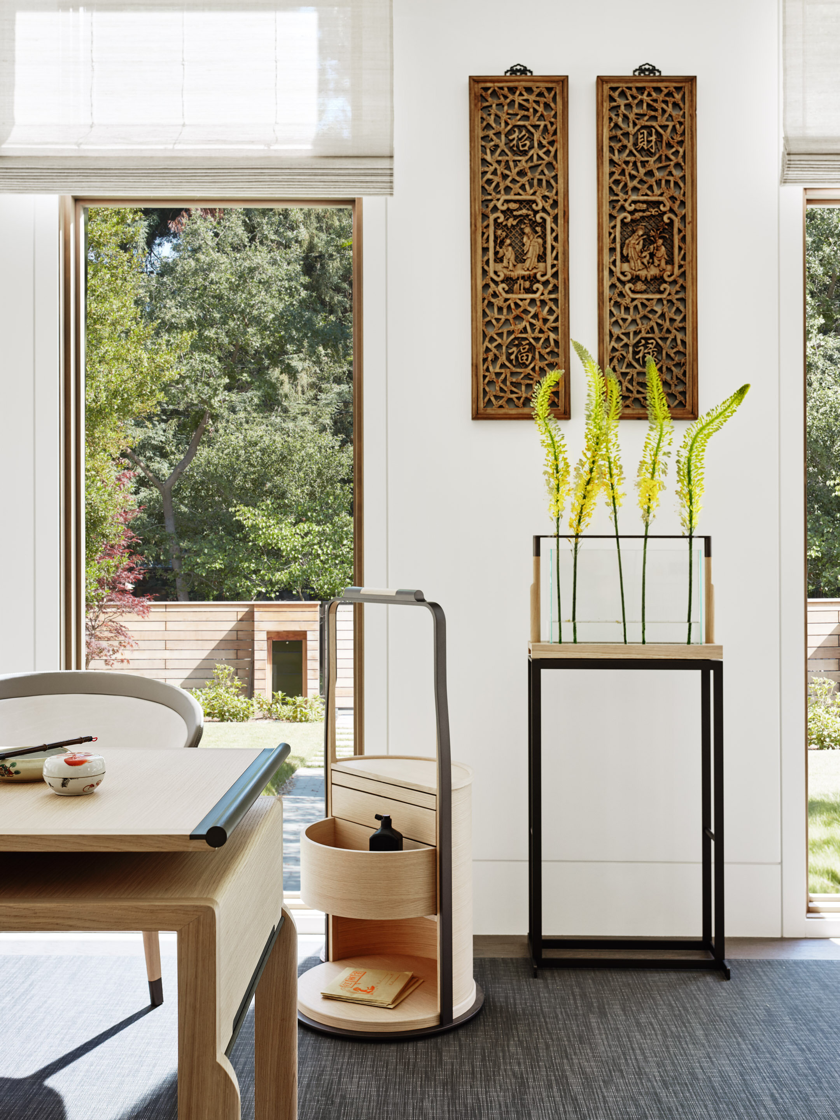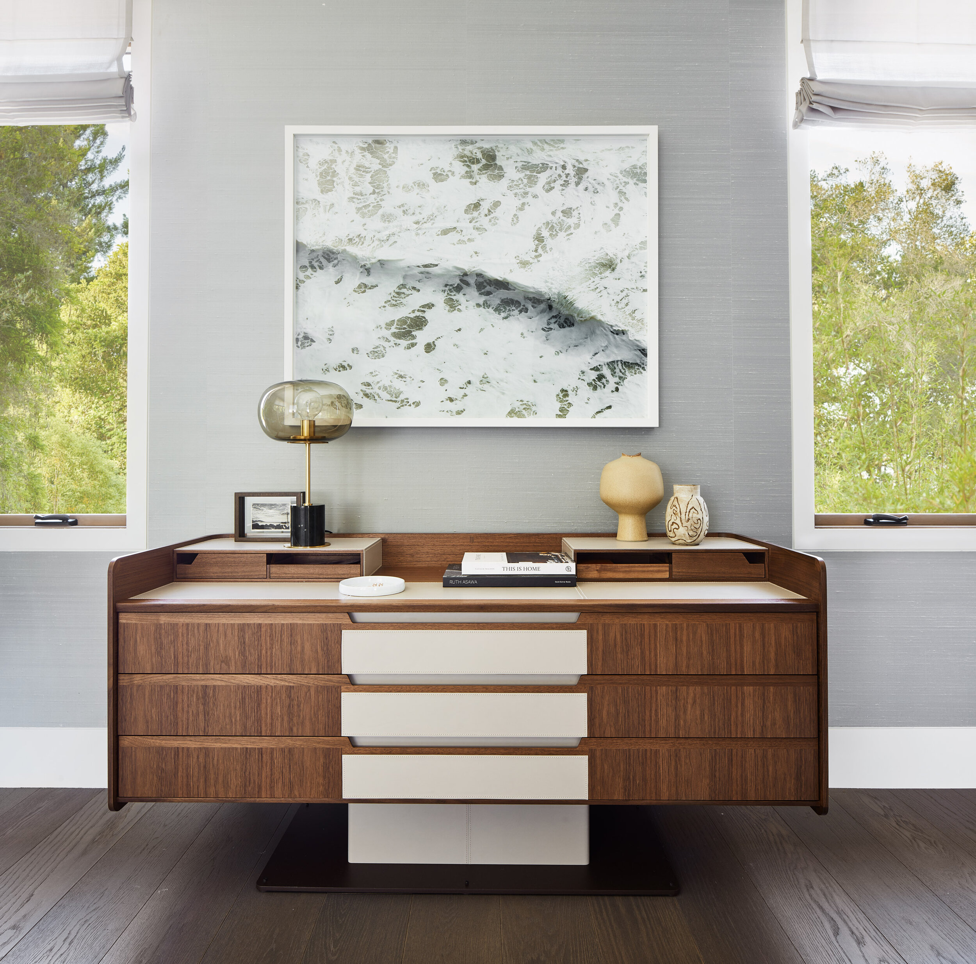
East Meets West
Atherton, CA
This new 12,000 square foot Atherton home was built to integrate the Eastern roots with Western living for our clients, embodying the aesthetic of both cultures with a master plan originally directed by a Feng Shui master. This home is comfortable, timeless, and connects the indoor and outdoor livability for optimal family life and entertainment. The use of oak throughout sets the warm tone of this home, while capturing the clients unique collection of antiques and art throughout. A customized tea room honors a past culture in a present modern setting that honors a forgotten ritual with beauty and grace.
Project Team: Young & Borlik Architects | Strata Landscape Architects | Mark Kelley Construction | Michael Walters Style
Press + Awards: Interiors Magazine, Now and Zen | Luxe Magazine, Design Partners Reflect On Designing Their First Tea Room
Photographer: R. Brad Knipstein Photography



























